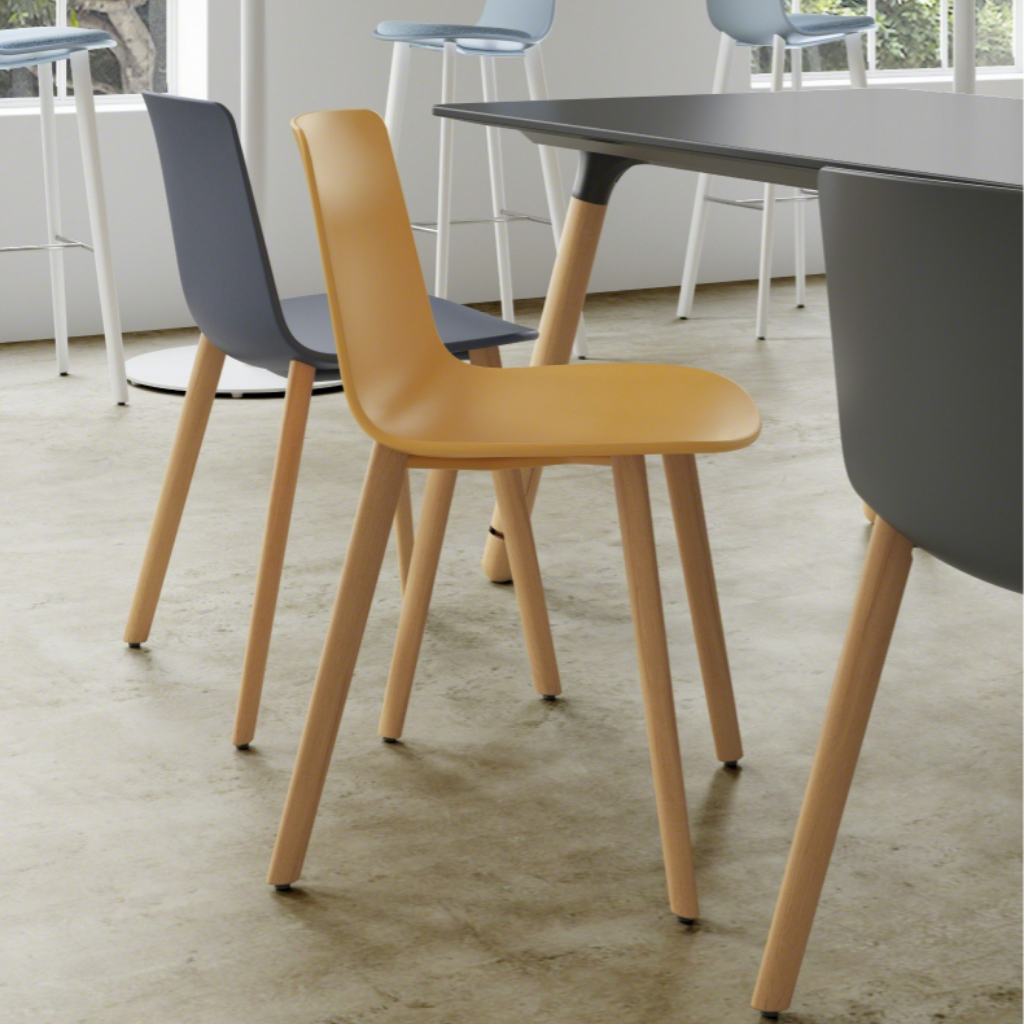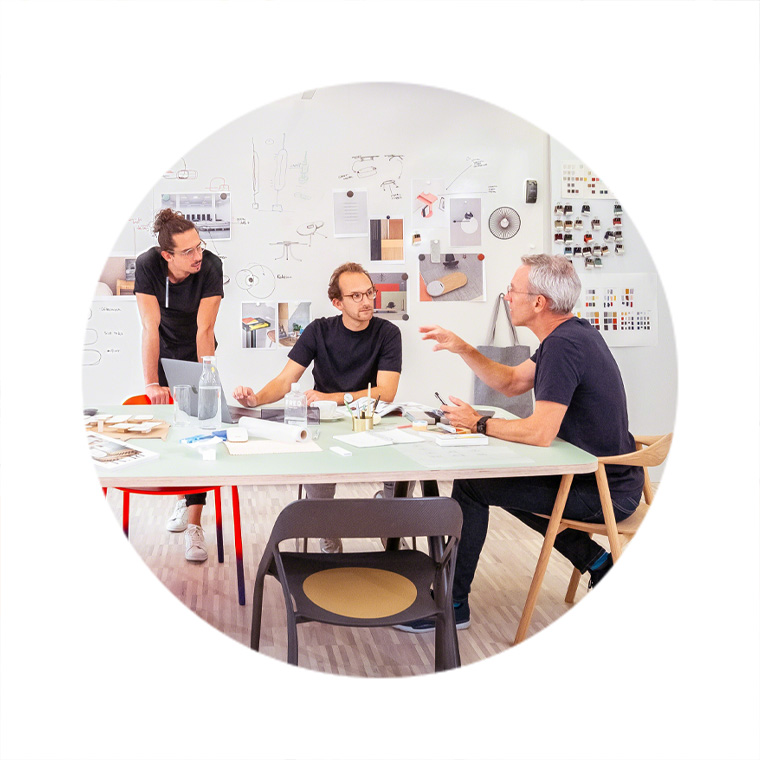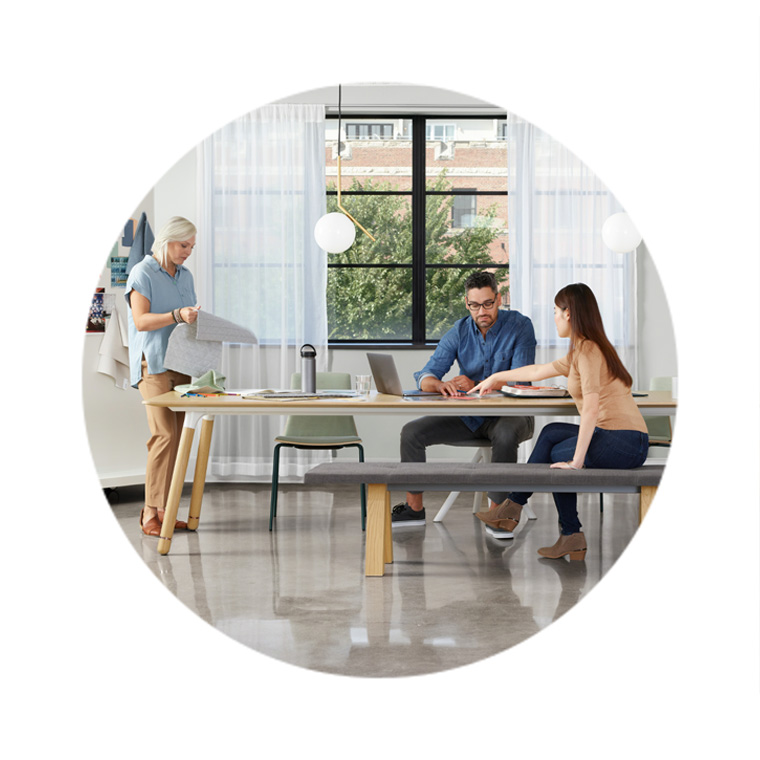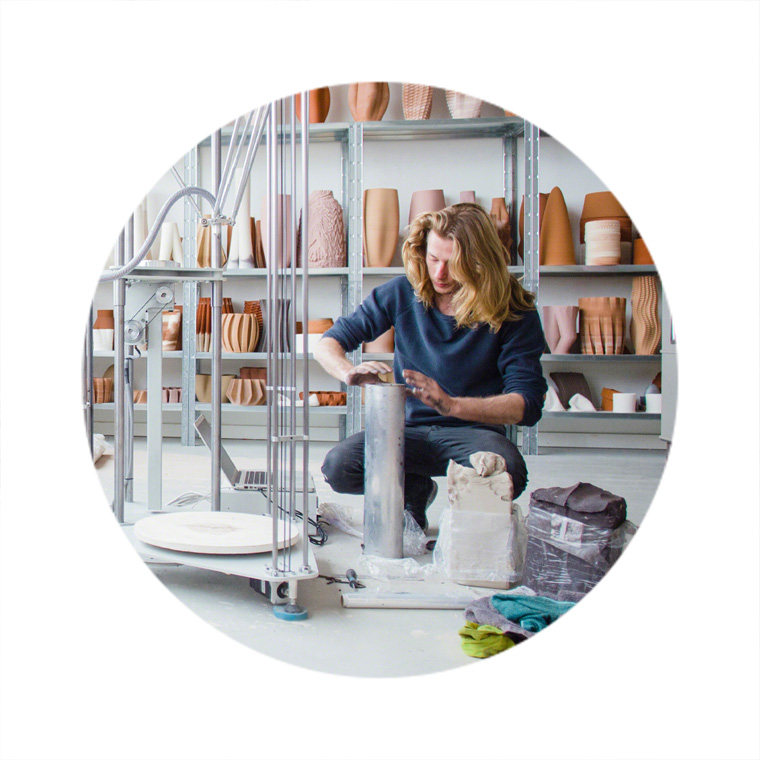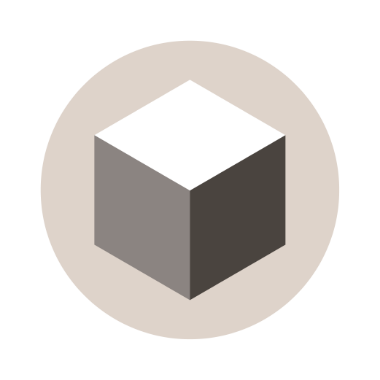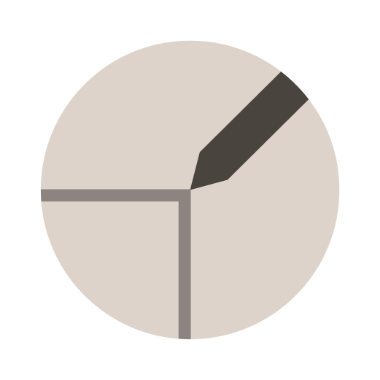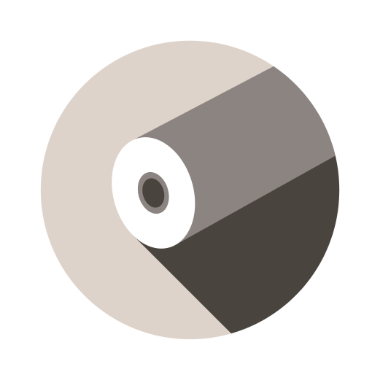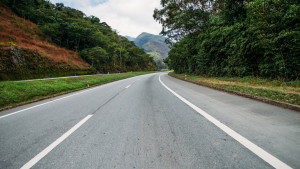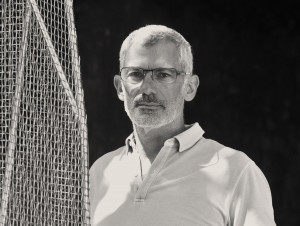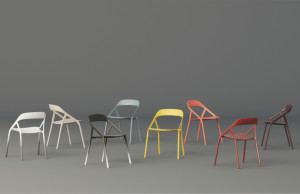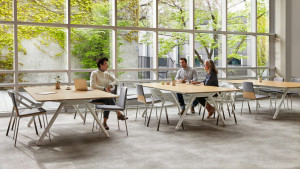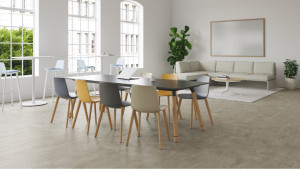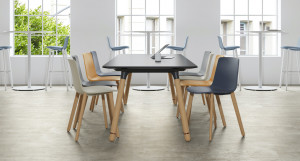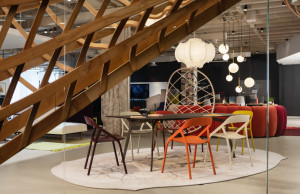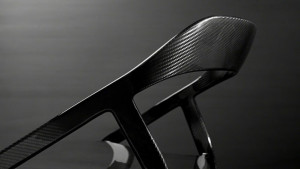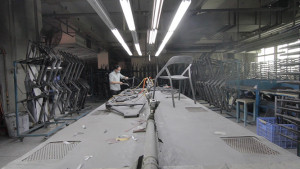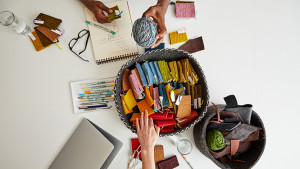The Best Modern Office Designs of 2017
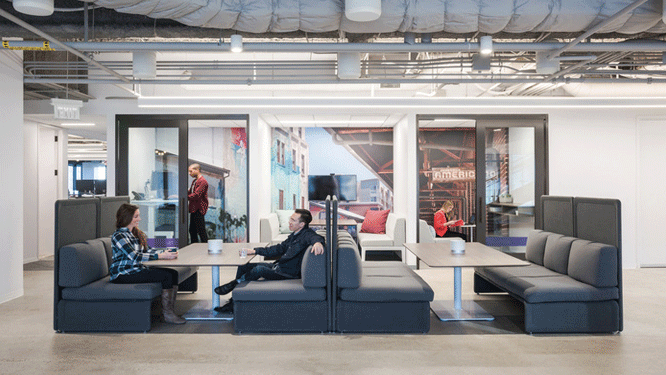
2017 has been a very exciting year for office design. We’ve seen many truly incredible spaces created over the past year and we’re delighted to see that Coalesse products have played a role in so many of them. With 2017 coming to a close, we wanted to take a moment to highlight a few of our favorite designs from the past year.
Above, our Lagunitas Lounge seating creates a hub for collaboration and socialization in the DLR Group offices in Los Angeles. Design by DLR Group. Photography by Andrew Scott. See more pictures on Office Snapshots.
Office Designs that Create Space for Rejuvenation
As a division of a company based in Japan, the Takeda Pharmaceuticals offices in Cambridge, Massachusetts bear a distinctly Japanese influence. Origami and the concept of creating space through folding were key inspirations for their 2017 redesign and as a result, their new space is full of defined angles and geometric shapes.
This enclave, featuring a lounge from our Lagunitas Seating Collection and a SW_1 Lounge Chair, simultaneously feels open and private, creating a beautiful retreat within the office. We love the custom fabric on the Lagunitas and the vibrant colors of the carpet and SW_1 Lounge add a striking pop of color.

Design by Fusion Design Consultants. Photography by Richard Madelkorn Photography. See more pictures on Office Snapshots.
Office Furniture Designed to Work With Technology
Partners by Design in Chicago has decades of experience in helping their clients design incredible spaces, so it comes as no surprise that their 2017 office redesign really wowed us. Not only did they create a space that’s visually beautiful, they did a great job of designing to encourage engagement and connection, both figuratively and literally.
In today’s world, a big part of being productive means being able to connect and recharge electronic devices, so we’re delighted to see our Potrero415 table included in this conference room. Since the table seamlessly integrates with technology, this conference room can maintain its clean and elegant look without being cluttered with cables.

Design by Partners by Design. Photography by Tom Harris Architectural Photography. See more pictures on Office Snapshots.
Office Designs that Foster Creative Collaboration
We are loving the rise of great office cafés, and one of our favorites from the year can be found at BrightHouse in Atlanta. Their 2017 office redesign is an excellent representation of the company’s culture, which they describe as being “a family of thinkers and a creative village where people gather to share ideas.”
Their space is full of collaborative spaces, such as this café with our Lagunitas Lounge seating. With whimsical design touches, plenty of color, and comfortable seating, we imagine a lot of great ideas have been sparked here.

Design by NELSON. Photography by Brian Gassel Photography. See more photographs on Office Snapshots.
Offices With Elegant Conference Rooms
Even with the rise of casual working spaces like cafés and ancillary spaces, we still love a sleek, modern conference room. We particularly love seeing conference room designs that challenge the notion that conference rooms are cold, boring, and uncomfortable.
This conference room in Sprout Social’s Chicago offices does just that. The yellow fabric on the SW_1 Lounge Seating bring warmth to the space while to the space while the lines on the carpet and wall add some visual interest. It’s simple, elegant, and most importantly, looks like a comfortable place to spend time.

Design by Partners by Design. Photography by Tom Harris Architectural Photography. See more pictures on Office Snapshots.
Office Lounges that Offer a Change of Scenery
Sometimes, the best ideas are born away from the desk. Now that technology has made it possible to move around throughout the day, we’re excited to see workplaces that keep people engaged by providing different types of spaces to accommodate varying styles of work. When Fish & Richardson was planning their new offices in Minneapolis, one of the key things they wanted was a working lounge area, and we think they got it just right.
The lines on the sofa from our Millbrae Collection look great with the lines on the ceiling, wall, and room divider. The pops of color are a great touch and the lounge, as a whole, looks cozy and inviting. Whether working alone or as part of a team, this lounge offers an excellent alternative to a desk or conference room.

Design by NELSON. Photography by Farmkid Studios. See more photographs on Office Snapshots.
Do you have a favorite office design from the past year? Let us know in the comments.

