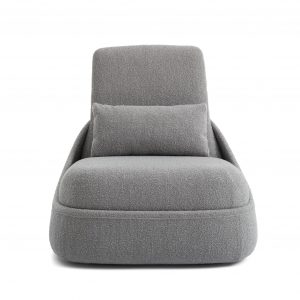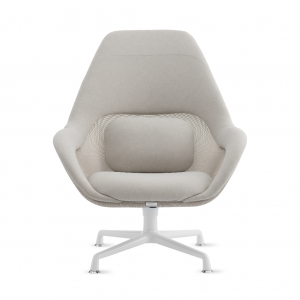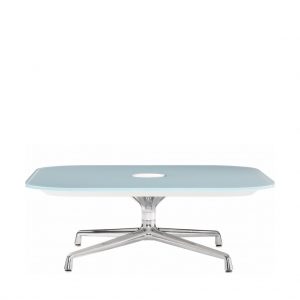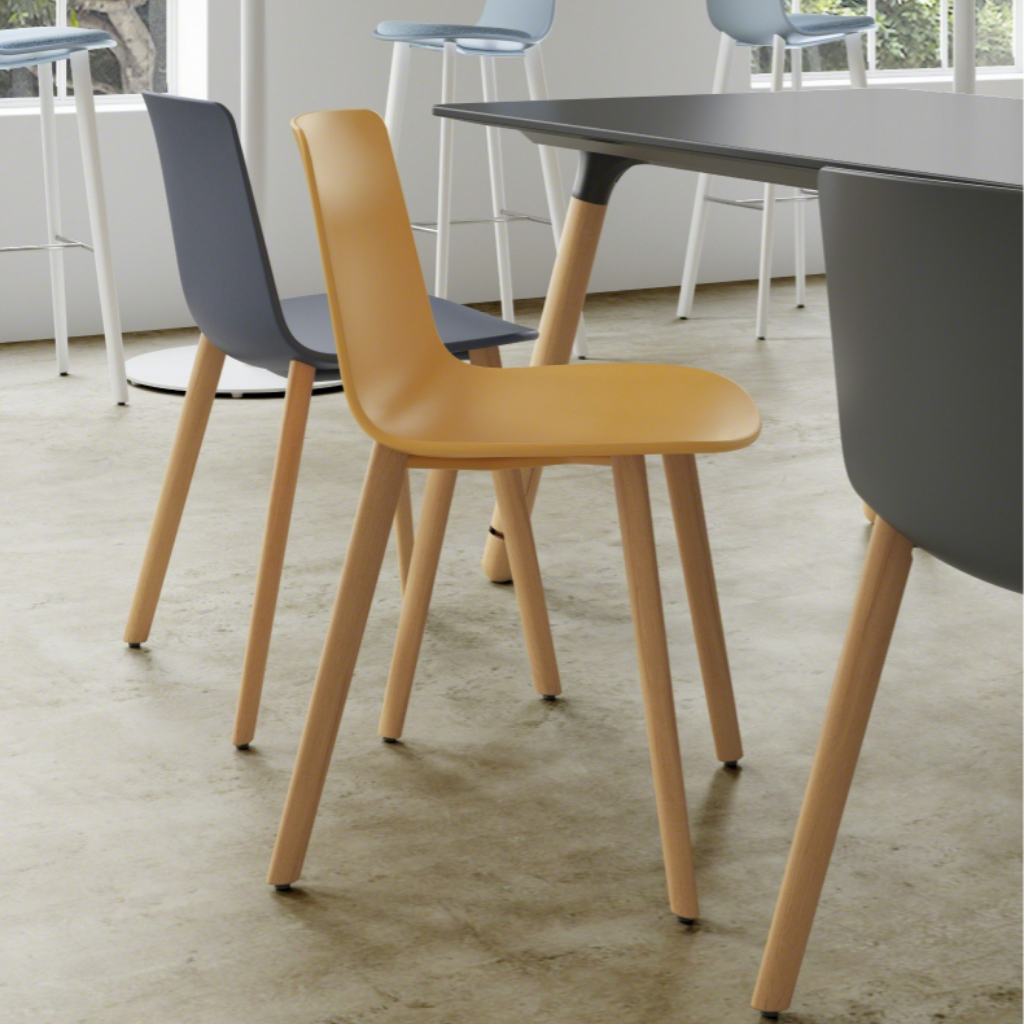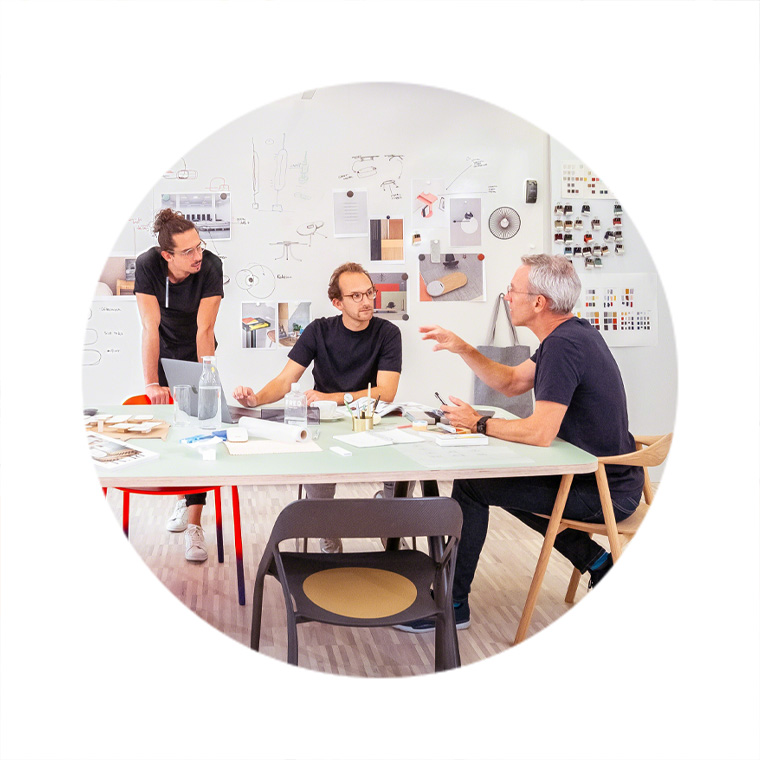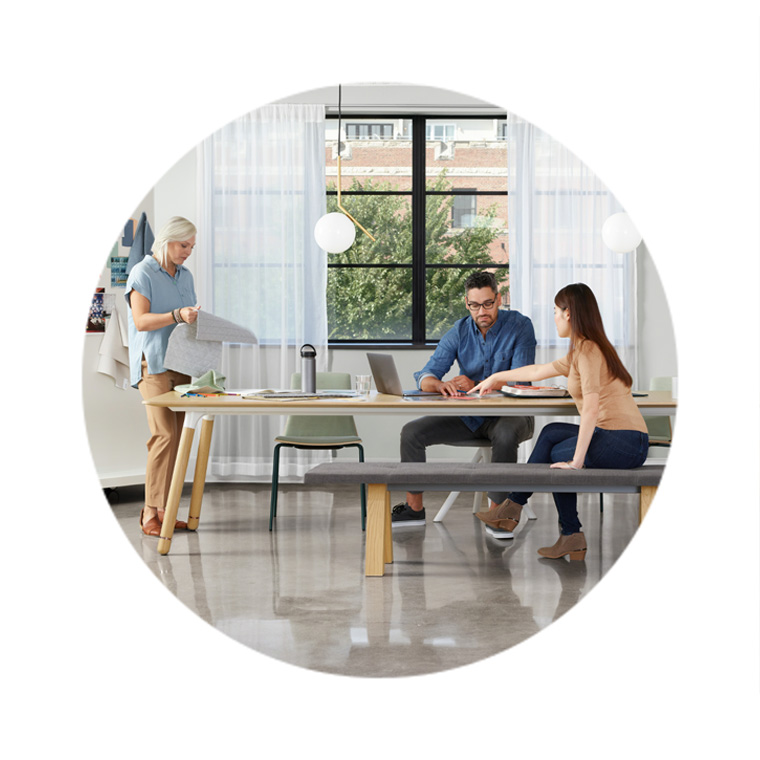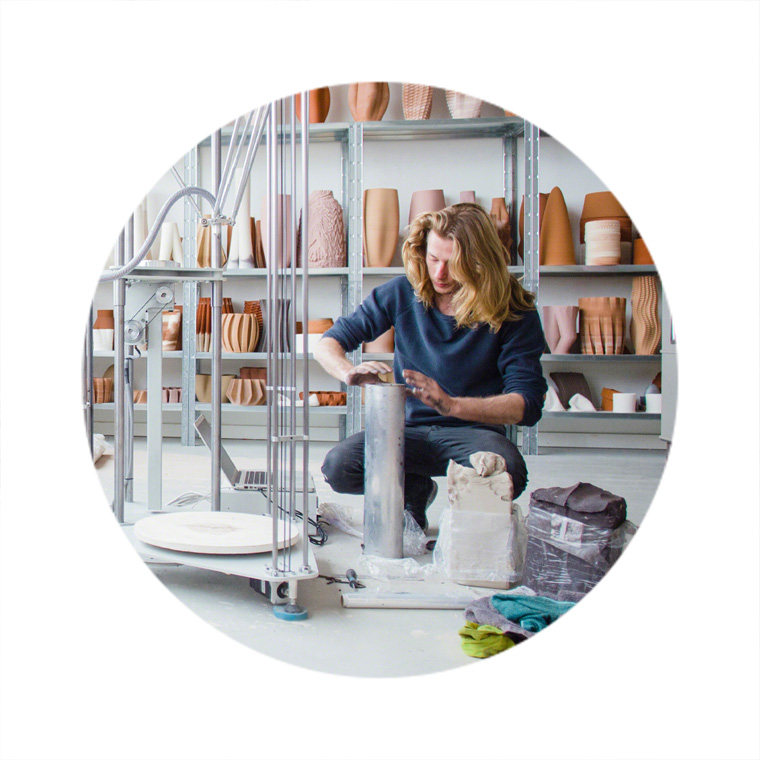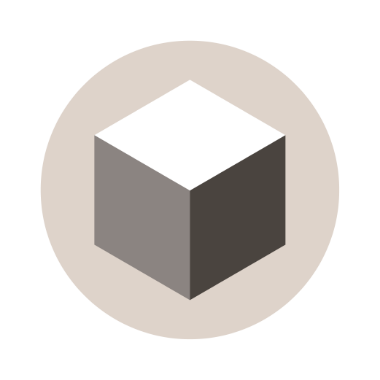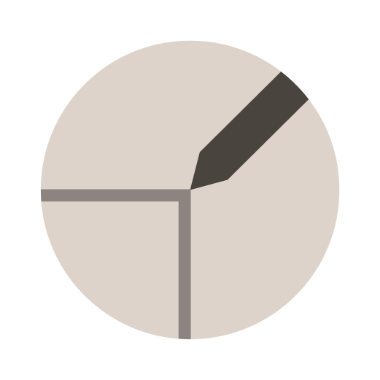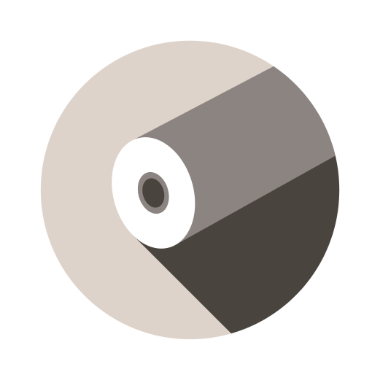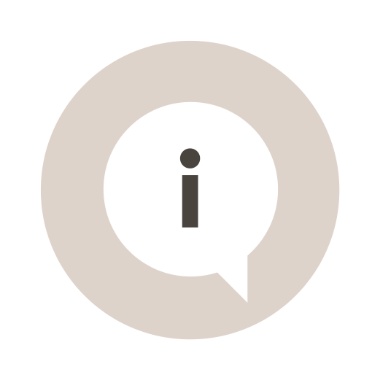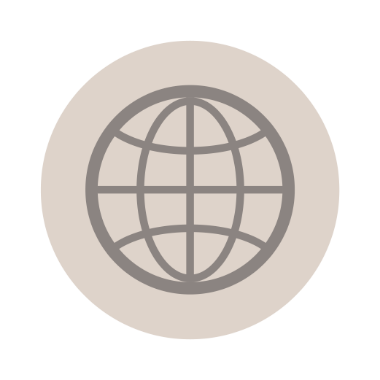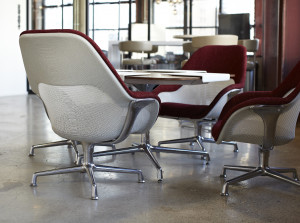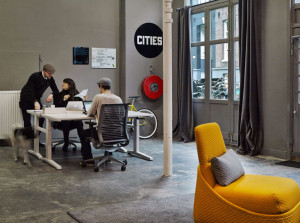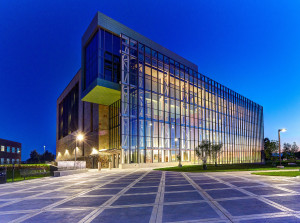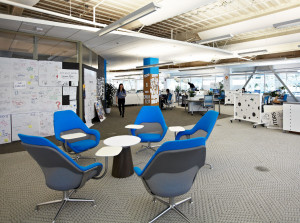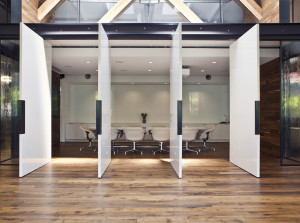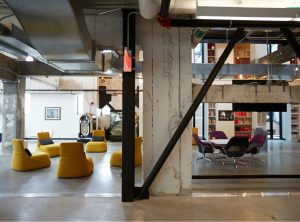DIRECTTV DLab

“In our old space, I could come in and not know if anyone was in the office, walk to my cube and not see anyone all day long. Now you say good morning to the people around you when you come in, it feels like a team, it feels like a place I want to come into every day, it feels like home.”
Kali Weissman – Associate Director, Operations, DIRECTV
DIRECTV’s DLab (Digital Innovation Lab) based in Los Angeles develops new digital products and services for a variety of divisions within the company. They define themselves as an internal agency, and decided to create an innovation space separate from DIRECTV’s main campus that opened in early 2013.

DLab faced many challenges with their original space. Working on longer term projects proved difficult as there was little room to post project documents. If employees put anything on the walls, the work would have to come down immediately following their meeting. Cubicles with high walls and little surface area made employees feel separated and constrained.
Additionally, DLab found it challenging to recruit high quality people they needed to grow their business. Candidates turned down jobs because of the work environment.
Before they pitched the idea for their new space to management, the DLab team discussed the ideal space they would need to accommodate different modes of working like brainstorming, collaborating and focused work. They also researched other companies and their strategies for leveraging space to foster innovation in the work place.

The outcome was an open plan environment that maximizes the use of every wall surface with chalkboard paint, tackboards, corkboard, magnetic whiteboards and even windows to post work and brainstorm. Any surface, digital or physical, is easily accessible, making for a creative atmosphere where employees can take the space and make it their own.
“The goal of the space was to promote collaboration in an open layout style with the hopes to break down some barriers between teams.”
“The goal of the space was to promote collaboration in an open layout style with the hopes to break down some barriers between teams. The feedback we’ve received has been very positive. People enjoy taking a break from the campus to come here and collaborate on projects with a number of different cross-functional teams. The space allows for a separation from their tactical project work while immersing teams into an inviting space to encourage new ideas” said Weissman.
DLab attributes much of the success of their new space to the flexibility of the furniture which can be moved around to create the spaces they need, for the work that needs to be done at that moment. The space was planned so that people can feel more creative and inspired. A variety of different types of spaces are available. If they feel like they want to be in the kitchen and have a snack while they’re meeting, they can. Or they might choose to hang out in the mini garage, do jigsaw puzzles or get comfortable in the living room area to test prototypes and concepts.
“When we first started the project with the Digital Ideation team, their vision was very clear. They wanted a very open and inviting space without overt barriers to promote collaborative work practices in a comfortable environment. We wanted to achieve a state of the art space which integrated the DIRECTV Digital Ideation brand, yet remained professional in feel. In addition to very expressive colors and finishes, we looked to innovative furniture to create “space” for gatherings, brainstorming sessions and impromptu meetings, to respect the brand in a stylish and functional manner. After a lengthy review process, we felt that Coalesse had the right product and a great match for the brand in achieving the final outcome. In the end, we were very proud of the space. It’s beautiful as well as functional.” — Kam Kamran – Planning and Design, Jones Lang LaSalle
